Thermal insulation is the most efficient way to maintain cold temperatures. Technically speaking, it consists of minimising the transmission of heat energy between adjacent spaces. We spoke with Jaime Maruny, administrator of the Infrisa Group, a company with one of the most solid track records in the design and construction of cold chambers in Spain and who regularly collaborates with Mecalux in the setup of many of its projects. In this article, he explains how the thermal insulation of low-temperature warehouses is achieved and emphasises the importance of a rigorous design to guarantee the optimal operations of cold storage.
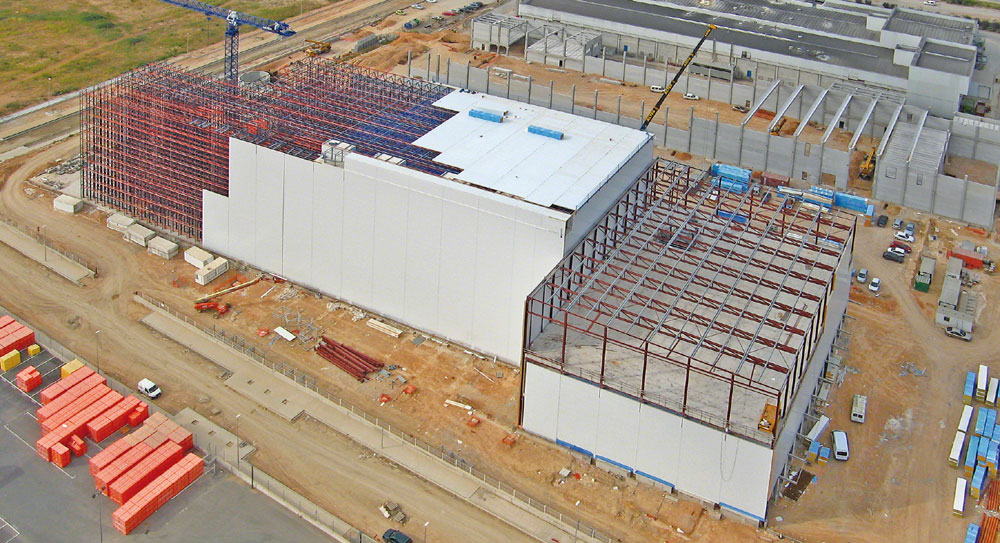
Most food products are perishable and deteriorate rapidly when exposed to an ambient temperature. Historically, the use of cold (through freezing or refrigeration) has been one of the most common methods for food preservation over long periods.
In the twentieth century, cold storage began to be implemented on an industrial scale. Research has been fundamental in the development of new and innovative solutions that are increasingly efficient, from the improvement of the materials to maintain cold conditions to the construction of installations and the use of high-tech cold storage chambers. Being able to keep food for long periods has a significant impact both socially and economically.
Evolution of thermal insulation
Thermal insulators are materials resistant to the passage of energy. They are employed in the construction of cold storage installations to create a barrier that prevents the transmission of energy and maintains the interior at a suitable temperature. From an economic standpoint, it is the best solution for energy savings. Choosing the correct material that is going to be used is essential when building a cold storage chamber.
Historically, different materials and solutions have been employed as thermal insulation. Likewise, thanks to research, ‟the industry has evolved in the last few decades, moving towards new systems and increasingly efficient products”, Jaime Maruny points out.
Initially, cork was used with tar vapour barriers, all fixed to a building support and hand applied by bricklayers, with interior finishes in cement or ceramics.
Later, cork was replaced by petroleum derived organic materials, mainly expanded polystyrene sheeting (EPS), but that continued to be fit to the walls with tar. Corrugated metal profiles served as an interior finish.
Over time, new products and modular technologies were introduced that dispense with built walls, such as the highly-resistant sandwich panels currently used.
Sandwich panels
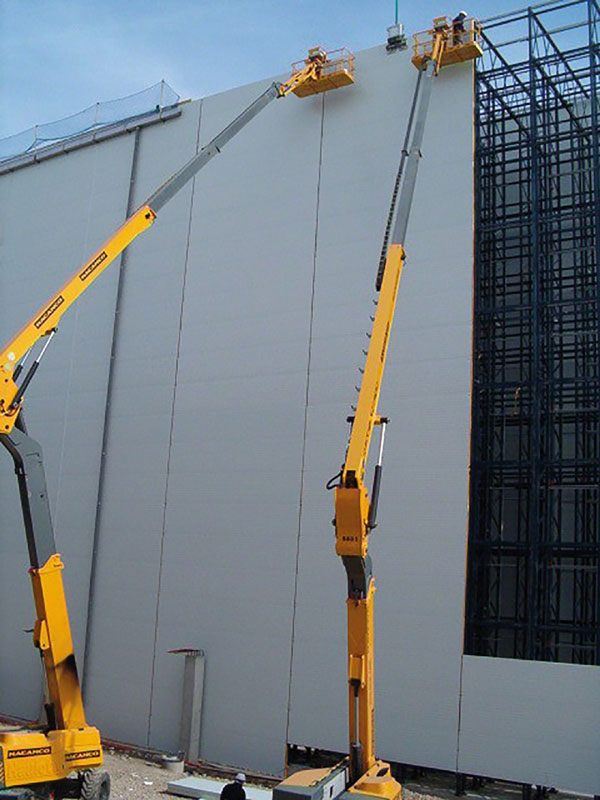 In the second half of the twentieth century, due to the growing demand for industrial refrigeration chambers and the expansion of technology, sandwich panels were developed.
In the second half of the twentieth century, due to the growing demand for industrial refrigeration chambers and the expansion of technology, sandwich panels were developed.
Jaime Maruny emphasises that the utilisation of these panels was a major breakthrough in the construction and insulation sector. Panels bring together a number of advantages within the same product, among those that stand out are:
- Modularity: they are easy to transport and assemble.
- They offer a broad range of core thicknesses and sheet metal cladding for facades. Their characteristics depend on the panel usage.
- Excellent mechanical properties.
- Superb vapour barrier.
- Highly heat resistant.
- Hygienic, sanitary finishes. Easy to clean and germ-resistant.
- Manageable cost.
Nowadays, modern refrigeration chambers are constructed out of sandwich panels with a polyurethane insulation core (PUR) —although the use of polyisocyanurate (PIR) is rising due to its good fire protection behaviour—, joined to two outer layers that can either be metallic or non-metallic (generally made of steel or aluminium).
PUR and PIR are rigid cellular foams composed of two liquids: polyol and isocyanate, formulated in different proportions, with a foaming agent and other additives. As the foam forms, it adheres to both sides. The foam densities of the finished product are around 40 kg/m3.
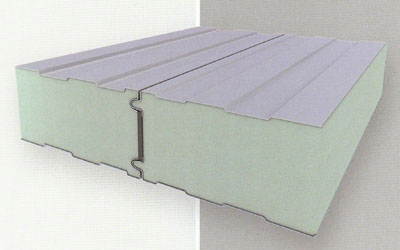 The panel facets are usually galvanised steel sheets, primed and finished with polyester silicone paint (better known as lacquered). This cladding has a minimum thickness of 0.5 mm —up to a maximum of 0.7 mm— and has corrugated profile finishes, which makes it more resistant and rigid, while aesthetically decorated in a wide range of colours.
The panel facets are usually galvanised steel sheets, primed and finished with polyester silicone paint (better known as lacquered). This cladding has a minimum thickness of 0.5 mm —up to a maximum of 0.7 mm— and has corrugated profile finishes, which makes it more resistant and rigid, while aesthetically decorated in a wide range of colours.
In warehouses located in harsh environments (marine, industrial, etc.) or where special products are handled and processed (foods preserved in salt, unpackaged, etc.), more resistant and anti-corrosive coatings are usually applied such as HDX, PVDF or PET.
Manufacturers often produce panels that measure between 1.10 and 1.20 m wide, which allows for standardised transport and facilitates their assembly. They are cut to the appropriate size on the production line to avoid having to do so onsite.
The longitudinal union of the panels is one of the most critical and delicate elements to be taken into consideration during assembly; each manufacturer provides its own solution. The joining of the different sandwich panels must be done with precision when assembled and sealed onsite to avoid heat transfer, water vapour from entering and the creation of thermal bridges.
Regarding the current situation of sandwich panels, Jaime Maruny explains that their characteristics and production processes are under constant investigation and development, improving their quality and resistance. ‟Today –he states– a single line can manufacture millions of square meters a year, complying with strict international standards. This is a result of multi-million euro investments in R&D&i and the progressive spirit of the industry”.
Panels are used in refrigeration chambers and industrial food processing plants, either in above zero ranges (at temperatures between 0 to 10 °C, docks or work rooms), as well as in sub-zero areas (freezing tunnels and frozen product storage chambers, usually at -25 °C).
Jaime Maruny notes that Infrisa has also designed and built highly complex chambers that operate at much lower temperatures, even reaching -60 °C, to conserve tuna products. Placing metal racks in warehouses under these conditions is a delicate matter and requires that the supplier's technical team, Mecalux in this case, conducts an in-depth study to find the most suitable solution, since the steel is fragile and less resistant at temperatures below -35 °C.
The thickness of the panels installed in the industrial refrigeration chambers ranges from 100 to 125 mm (at above zero temperatures) and between 175 and 200 mm (at sub-zero temperatures).
Sandwich panels, as optimal thermal insulation, reduce the costs of air-conditioning cold storage installations during their operational life
The design of refrigerated chambers
There are two types of cold storage constructions: traditional and clad-rack. In both cases, Jaime Maruny stands by Mecalux’s theory that ideally these installations are designed from the inside out.
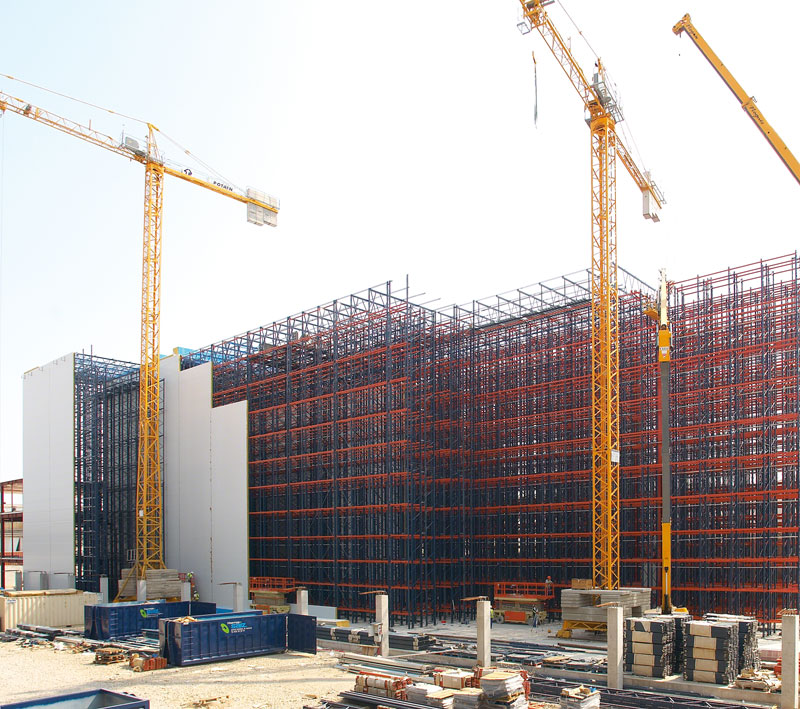 This involves developing and building a warehouse starting with the interior, taking into account all storage and handling equipment, so that it operates efficiently and complies with regulations. The distribution and organisation of storage systems are planned on the available surface, according to the logistics needs of the company.
This involves developing and building a warehouse starting with the interior, taking into account all storage and handling equipment, so that it operates efficiently and complies with regulations. The distribution and organisation of storage systems are planned on the available surface, according to the logistics needs of the company.
Once the interior has been clearly defined, the exterior is designed using the parameters of the warehouse and its chambers. Particular attention is paid to the joining of the pavement and insulation with the panels in walls, ceilings and floors (with a parallel system that avoids sub-floor freezing), the doors and accesses, pressure balancing valves, suitable enclosures, the fire-fighting system, etc.
The design of the installation and the chambers is undertaken in a multidisciplinary fashion, evaluating all the components involved in the operation and how they interact with each other. This requires an in-depth study that is carried out alongside the customer –or the customer's representatives– and aims to find out all the distinctive features and variables of the warehouse, the logistics needs and prospects of the company, as well as storage systems that will be provided. The result is a custom-built installation and one that adapts to the characteristics and requisites of each company.
The design considers many complex aspects, such as the size and features of the plot, the legislation of each country, region and city, the special features and requirements of each customer, the regulations concerning fire safety, the state of technology and the materials of each market, etc. This study is executed in a very detailed manner, keeping in mind that some standards may vary in countries within Europe, Africa or Latin America.
A cold storage chamber is a considerable investment that must be profitable. For that reason, Jaime Maruny affirms that a good design is indispensable to achieve a long operational life.
In the refrigerated logistics sector, automated storage solutions have thrived. These maximise the storage capacity and provide sound product control
Clad-rack chambers
At the end of the XX century and the beginning of the XXI, large-sized automated warehouses began to flourish. These take advantage of the whole available height and surface for the purposes of optimising storage capacity and improving the throughput of logistical flows. By only occupying the necessary space, the energy cost to maintain the installation constantly at low temperatures is less.
These warehouses are self-contained buildings formed by metal rack on which panels, vertical cladding and roofing are fixed. Its construction differs from traditional chambers, since it is set up in a short time and with limited civil work. It is essential to correctly position the sandwich panels when thermally insulating the installation.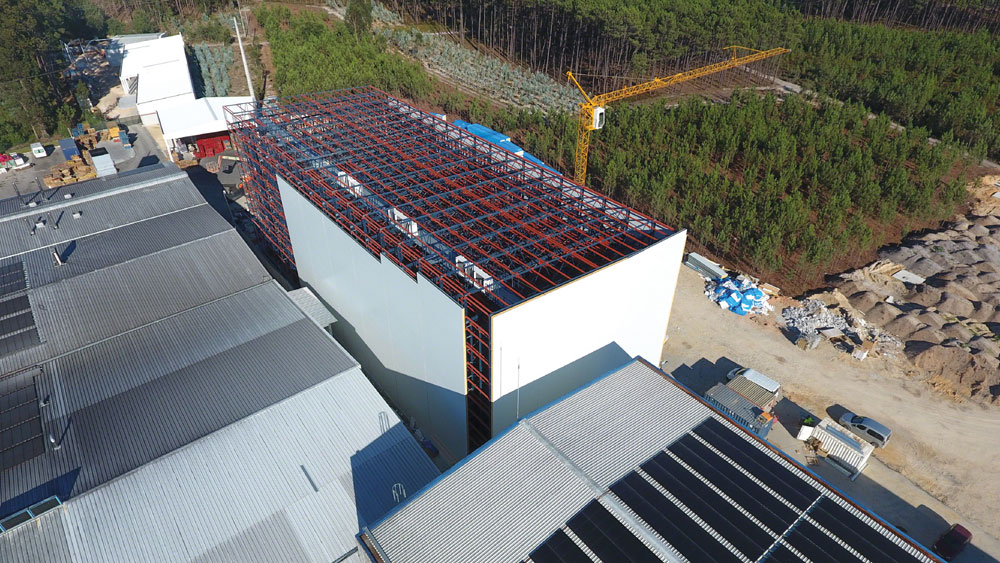
Perfect anchorage of the panels is crucial, as well as their positioning (horizontal or vertical) and the special care of the joints to avoid strain that causes wrinkles in the panel sheets. Jaime Maruny points out that, by being subjected to constant exterior temperature changes, ‟the panels are specially sealed at the joints to prevent heat from entering, and the cladding must be painstakingly waterproofed”.
In the construction of these warehouses, other vital elements must be safeguarded. Firstly, that the slab is properly insulated and resistant to the large dynamic and static loads to which it is subjected. Then, the upper gallery is planned out, where the evaporators, valves, pipes and cables of the refrigerating, electrical and fire-fighting installations are placed and maintained. Finally, the safe assembly, with lifting equipment to operate at more than 30 meters high, etc.
Fire safety
Fire safety and protection in cold storage is fundamental and indispensable, as well as complicated due to the disadvantages of operating at low temperatures.
It can be done actively, with the distribution of sprinklers strategically located in areas with a higher fire load, or passively, utilising materials with better fire behaviour, compartmentalisation and techniques to prevent or delay its spread.
Sandwich panels permit warehouse sectoring for safety reasons, as well as fire-prevention. They are increasingly safe, especially those with rock wool cores (which sector against fire) and those with PIR cores, which do not let fire expand. Moreover, these products exceed demanding and costly, large-scale fire tests to ensure their stability.
Specifically, the sandwich panels with non-combustible rock wool cores provide excellent protection against fires, as long as they are attached to a structure that is also fire-proofed. However, these have a lower insulative capacity, greater water vapour absorption and the panels are heavier.
In the case of Infrisa, adds Jaime Maruny, the fire safety systems are combined actively and passively. They also designed the Infrisa RF Cold system, which is applied in specific cases to sub-zero premises.
‟Sandwich panels have never been the primary cause of fires in buildings constructed with panels filled with polyurethane foam cores (PUR), but it is true that in the past they have contributed to the spread of the flames. The use of the PIR panelling significantly reduces risks, by being a product with an improved behaviour in the event of a fire”, stresses Maruny.
Fires usually occur under the following circumstances:
- Human imprudence: welding, cutting panels with spark-producing tools, cigarette butts, etc.
- Electrical failures: short circuits, cables and splices in poor condition, incidents in the forklift battery charging area, etc.
- Propagation of neighbouring fires: through buildings or vehicles.
With the technology that is currently available and the development of increasingly resistant insulation cores in the panels, many fires that start do not spread.
Likewise, the ventilation of smoke is also essential, as well as complex in cold storage chambers. This can be carried out through the natural or forced extraction of the generated smoke, with barriers that limit its spread and a unique venting system that allows the proper channelling of fumes out of the warehouse.
In short, a precise and detailed design, with as much information as possible and taking into account the specifications and regulations, as well as the use of the most innovative and resistant materials on the market, will enable the construction of a cold storage installation that exceeds the customer's expectations.
Panels with a suitable foam formula do not represent an excessive risk if a blaze occurs. Instead, they turn out to be the safest, most reliable solution
About Infrisa
Infrisa is a company that was established in Barcelona in 1971. An icon in cold storage design and construction, it serves a wide variety of customers in the meat, dairy, logistics, fishing, horticultural, etc. sectors. It does business —using its own locally based team of engineers— in Spain, France, Portugal and Mexico. For many years, it has frequently collaborated with Mecalux in the implementation of innovative, efficient projects on a national and global level.
